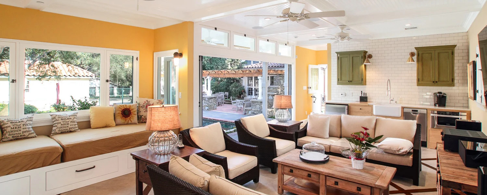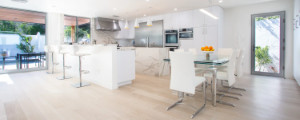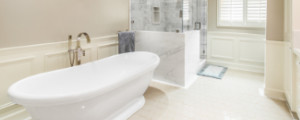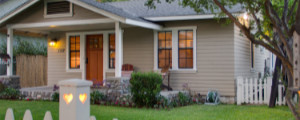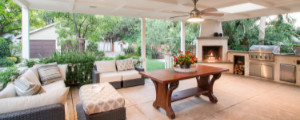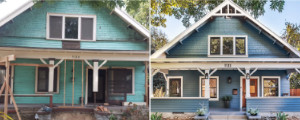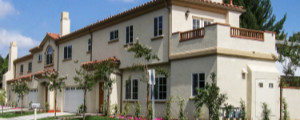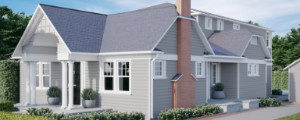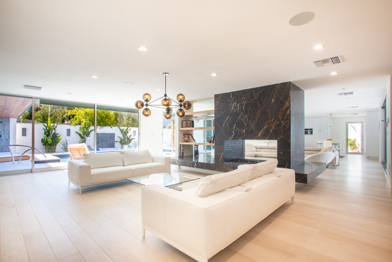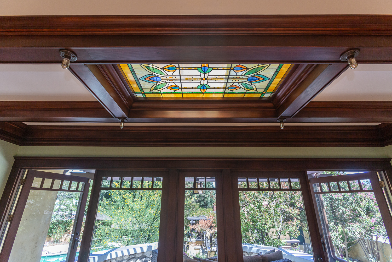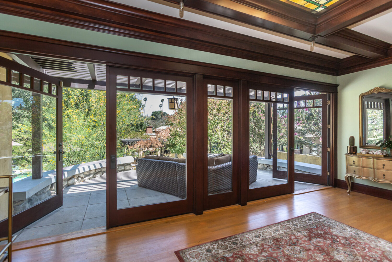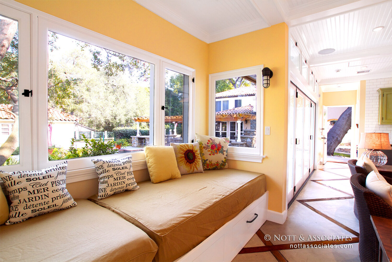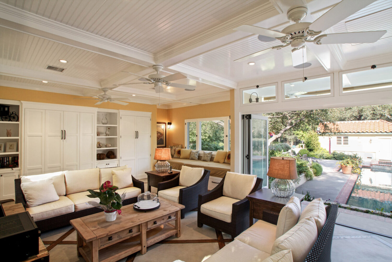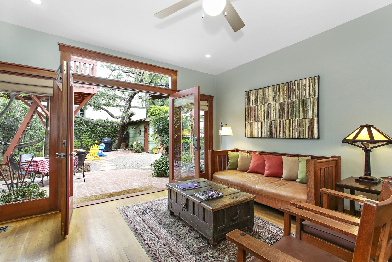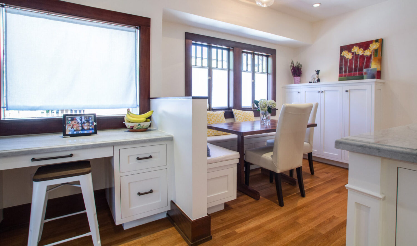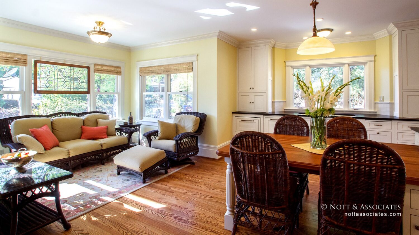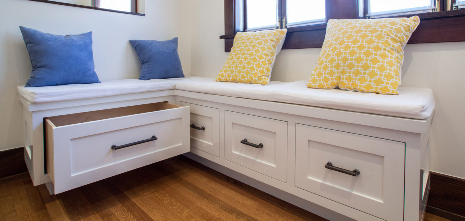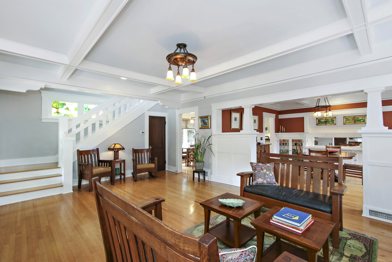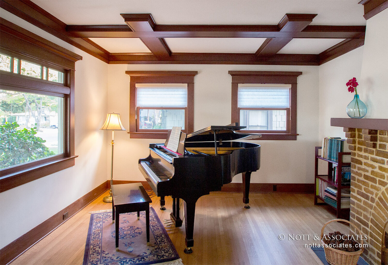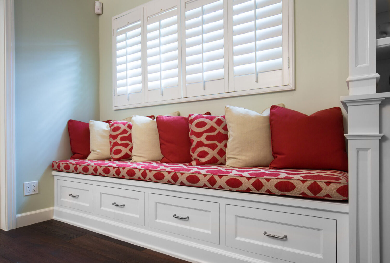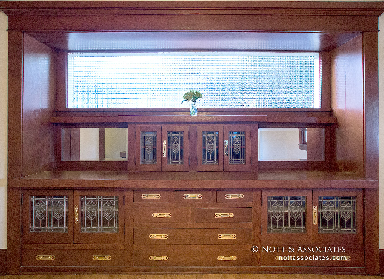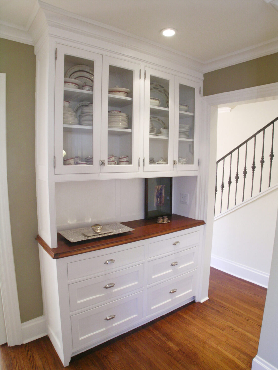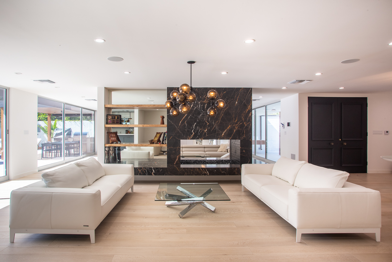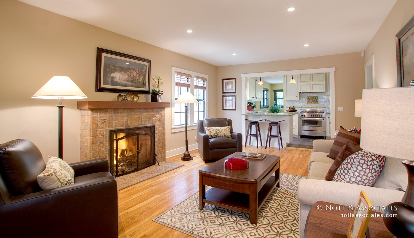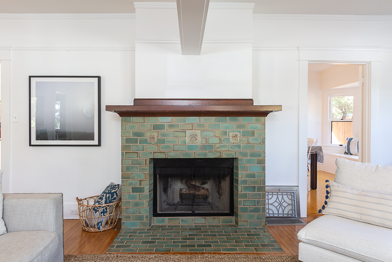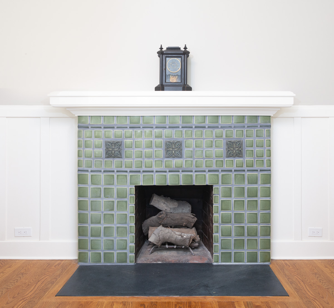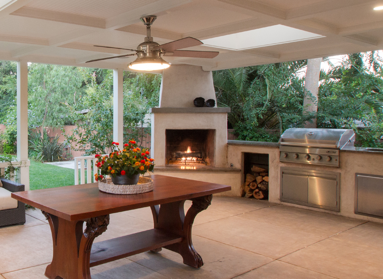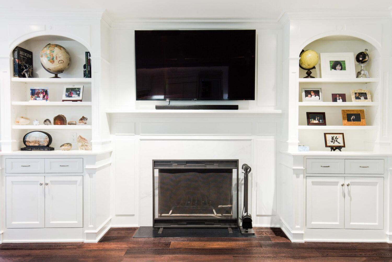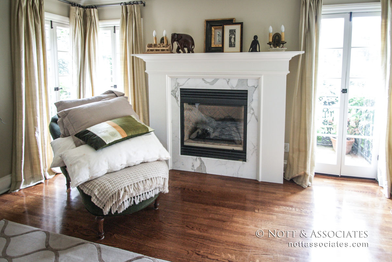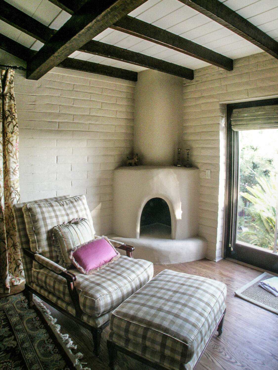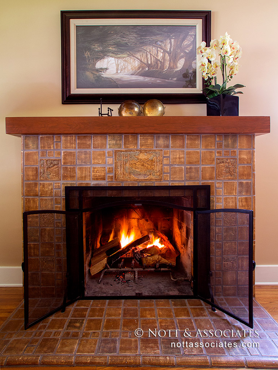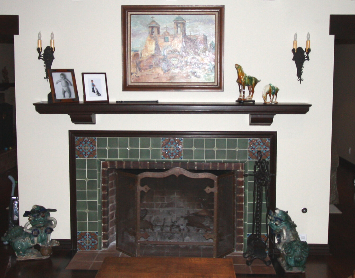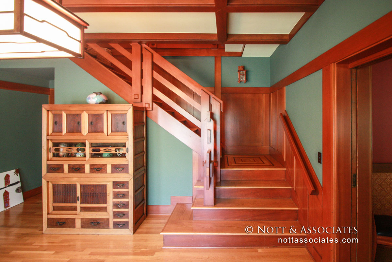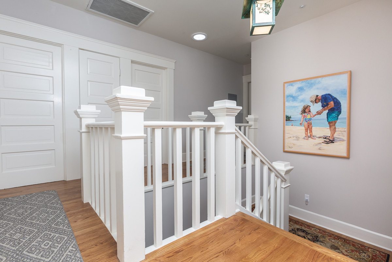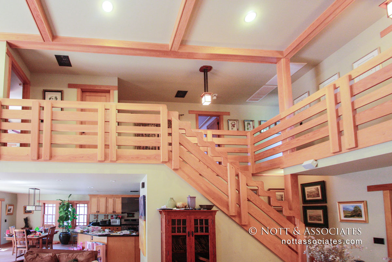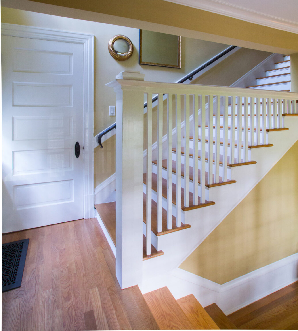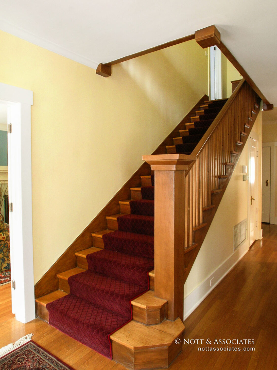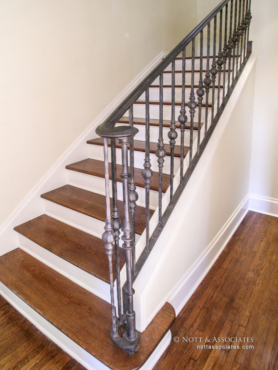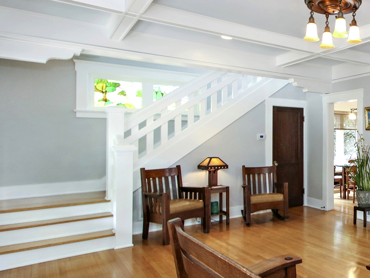Classic Interior Design and Remodel
From updating furniture and decor to restructuring the rooms layouts, we will enhance your room’s functionality and aesthetic. Popular trends in interior design include incorporating natural materials such as wood and stone, implementing bold and unique lighting fixtures, and utilizing pops of color to create a focal point. A well-executed remodel can also add value to a property and make it more appealing to potential buyers. It’s important to carefully plan and budget for any renovation project to ensure a successful outcome.
More Galleries
Double Sided Fireplace in Mid Century Inspired Home
Stained glass skylight in historic home with integrated lights
Historic wood French doors
Pool house custom daybed
New Pool House in San Maino, Ca for Outdoor Living & Entertainment
Antiqued Wood Beams of Spanish Ceiling
2nd floor laundry area with cabinetry storage.
Craftsman Revival Home with Entertainment Space Opening to Backyard
Integrated desk and kitchen breakfast nook
Addition to 1899 Victorian home
Built-in Bookcases in Living Room with Wood Details around Fireplace
Breakfast nook bench seating drawers
Craftsman Home and Stickley Furnishings
Flat Sawn Douglas Fir Woodwork and Coffered Ceiling
A sitting/storage bench with drawers and upholstered cushion.
Stripped and Re-Stained Buffet in Dining Room of Historic 1910 Craftsman Home
Dining Room Buffet Cabinet with Hardwood Landing Space
Fireplaces
Open Shelving Next to Italian Marble Fireplace
Reproduction Batchelder fireplace
Craftsman fireplace with handmade vintage tile work
Fireplace Accentuated with Restoration Tiles
Outdoor entertainment area with wood burning fireplace, BBQ, skylights and stone countertops
Custom Entertainment Center Around Fireplace with Flanking Bookcases
Marble & Wood Surrounding Fireplace in Bedroom
Adobe Corner Fireplace in Spanish Hacienda Home
Reproduction Batchelder fireplace in Craftsman Bungalow
Antique wood burning fireplace with hand-painted tile and custom wood mantle
Staircases
Douglas Fir Craftsman Staircase
Craftsman Details in Stair Handrail
Clear Douglas Fir with Craftsman Details on Handrail
Craftsman staircase full restoration
Douglas Fir Open Balustrade
Balustrade Stairs with Wrote Iron Handrails in Mediterranean Home
Craftsman Stair and Handrail and Stain Glass
