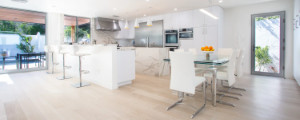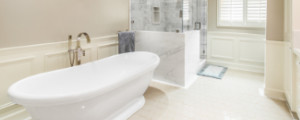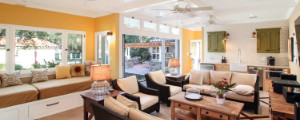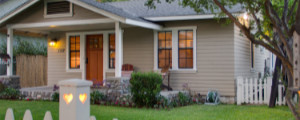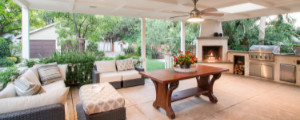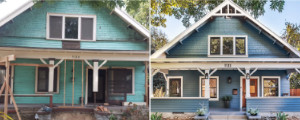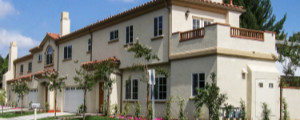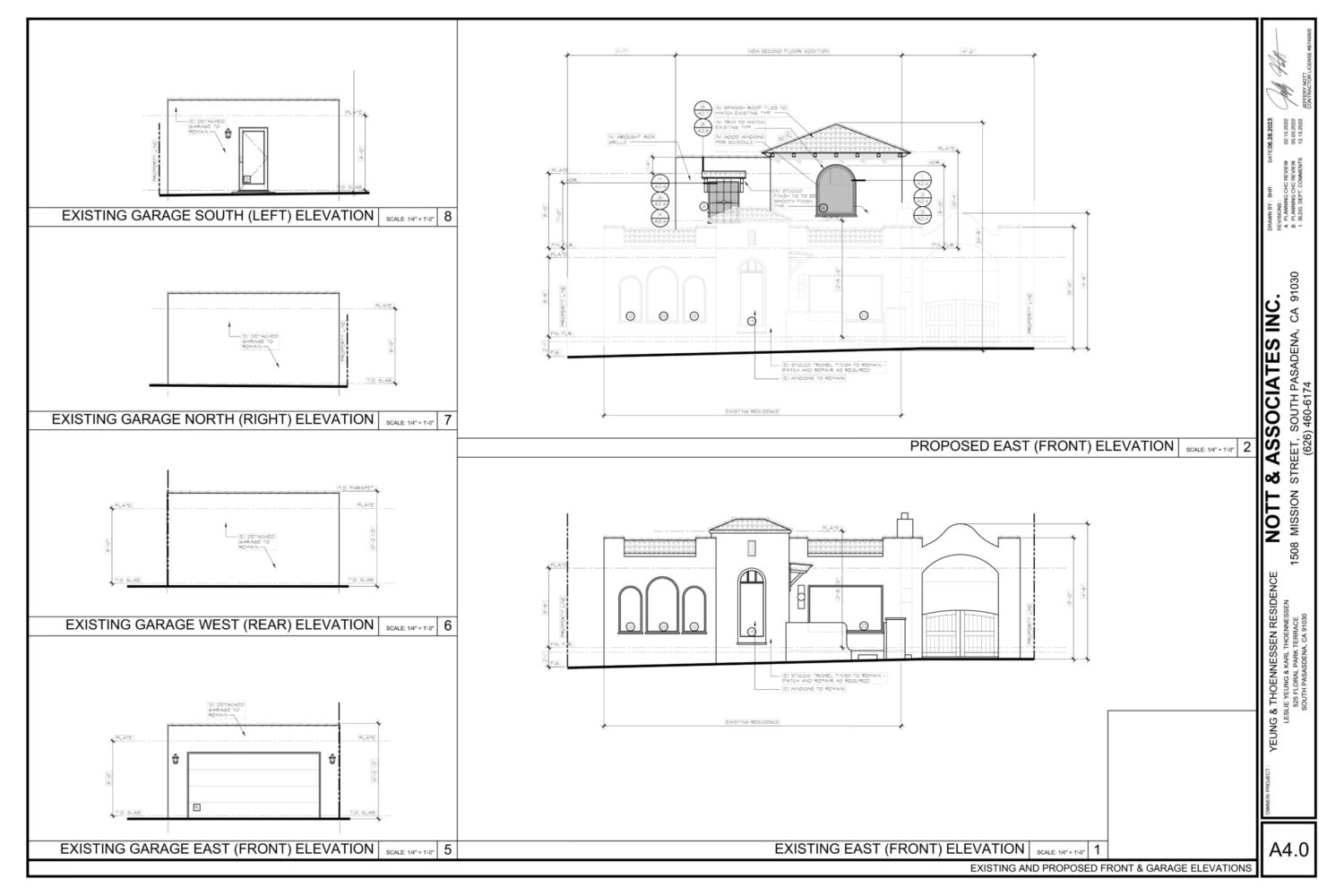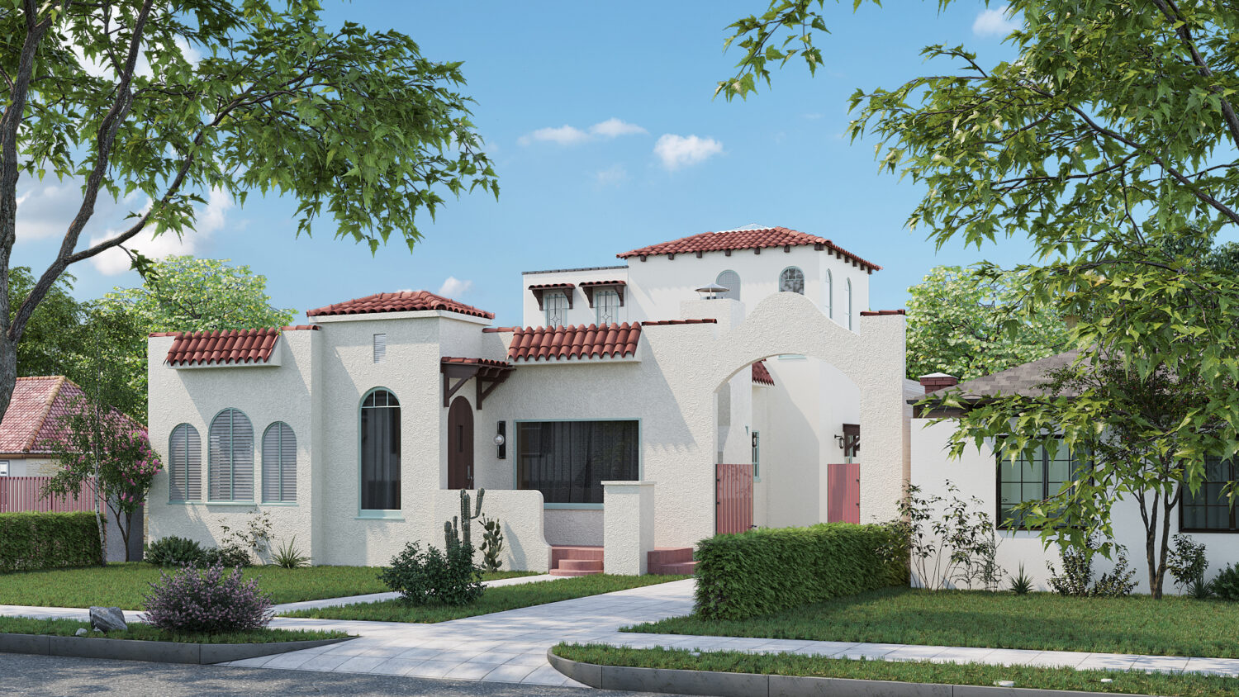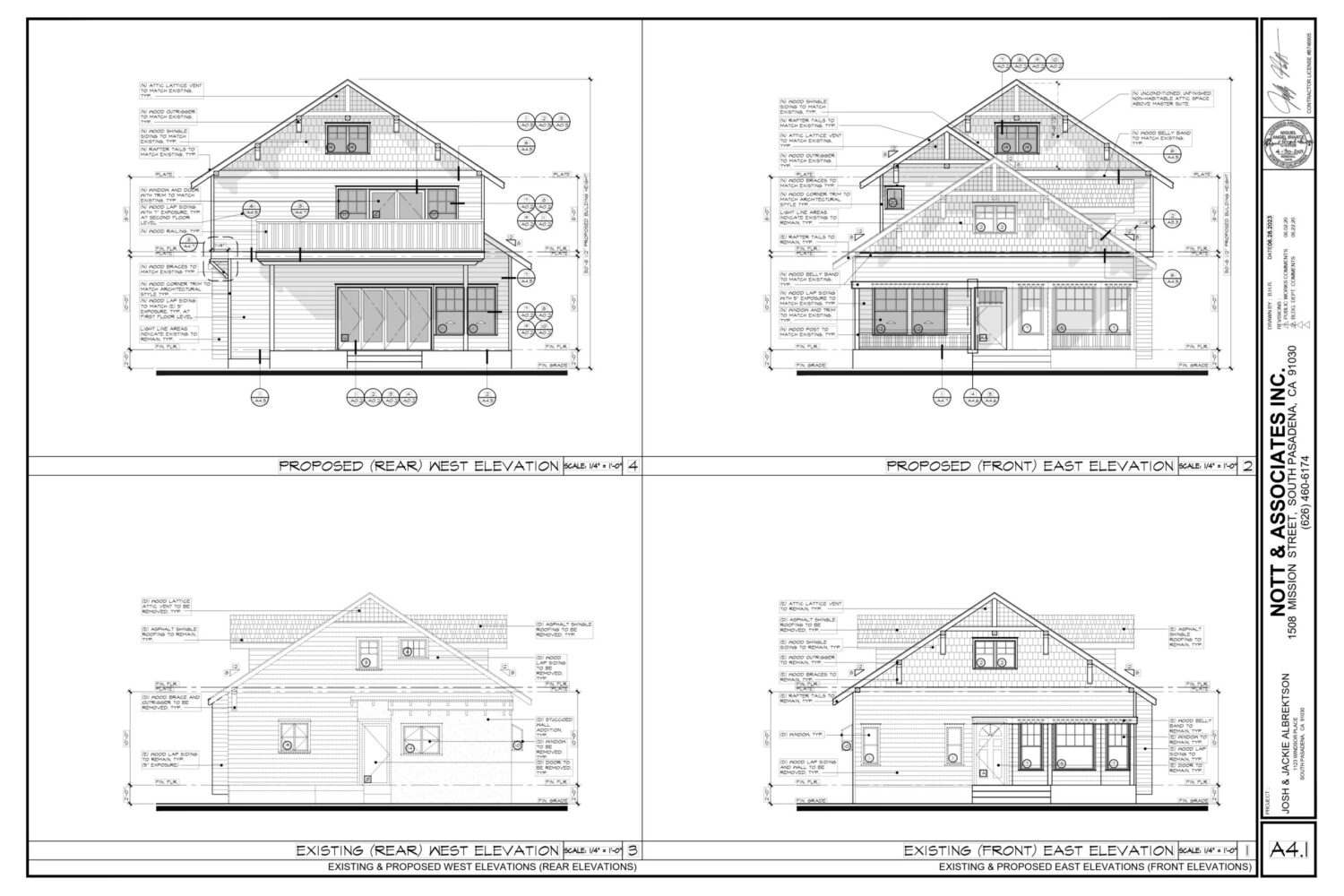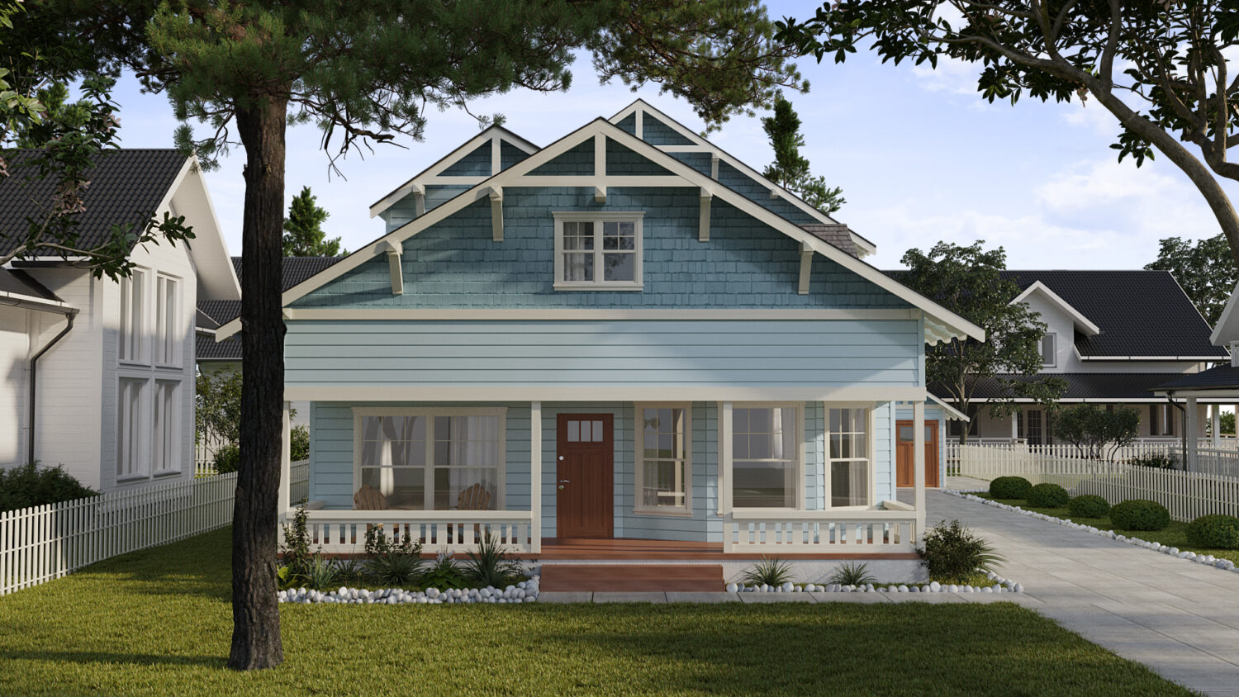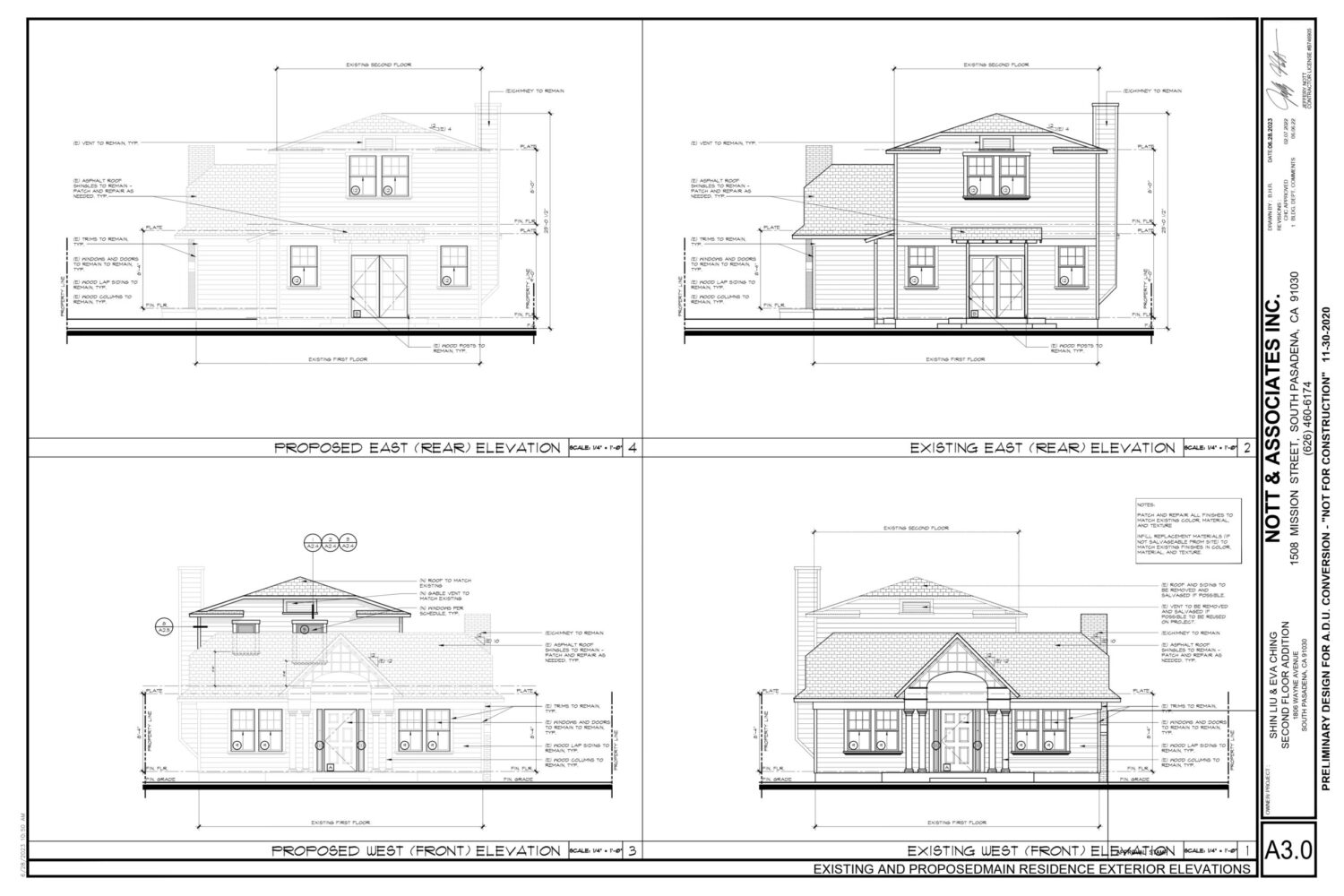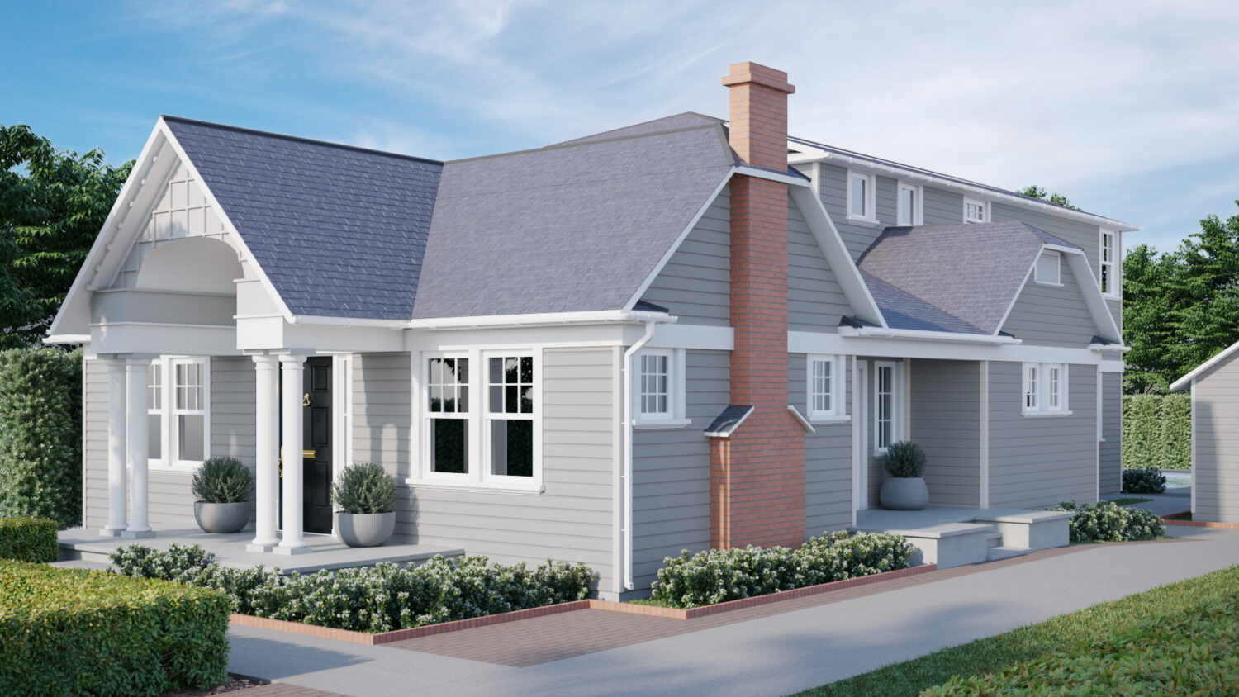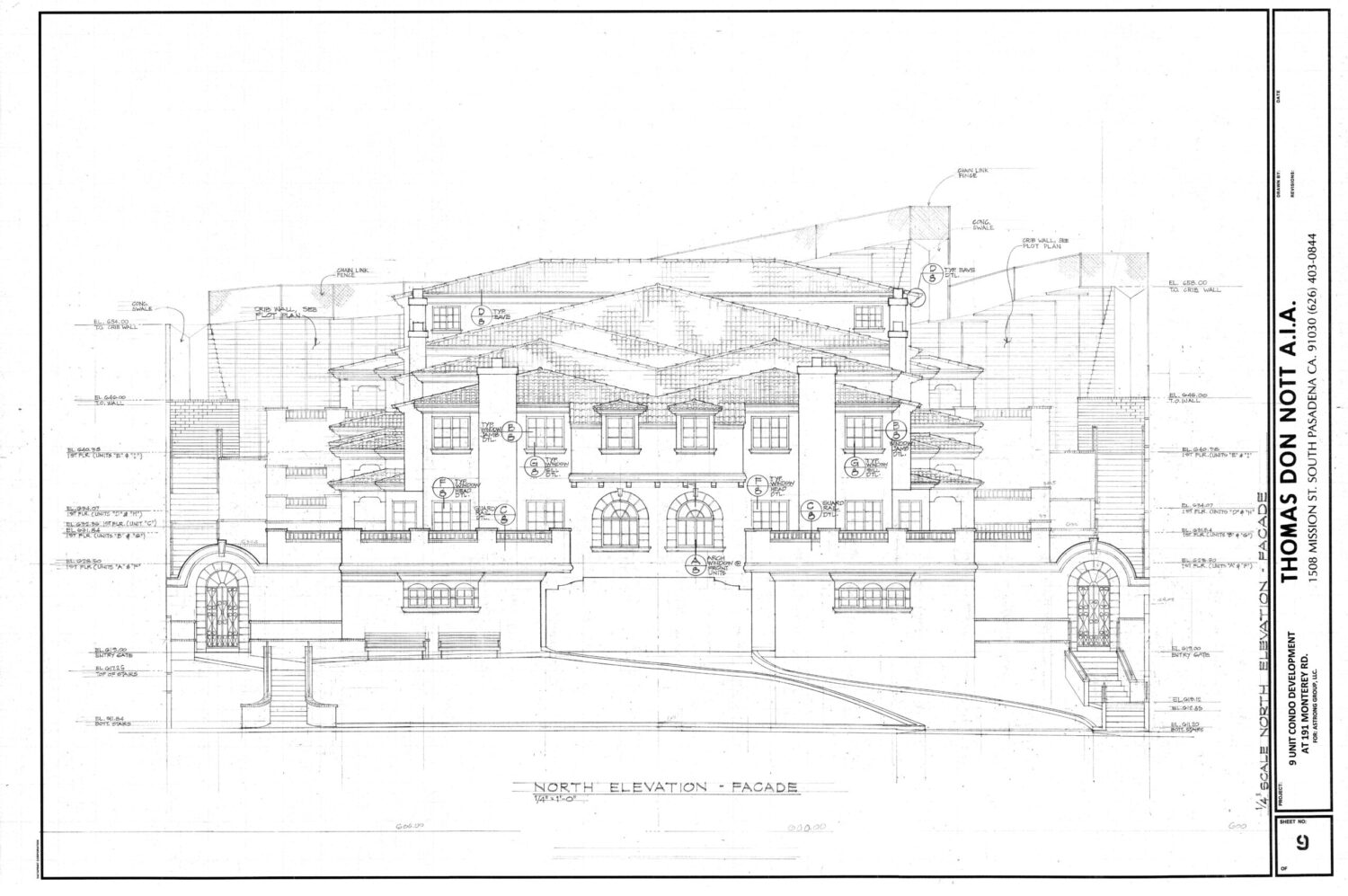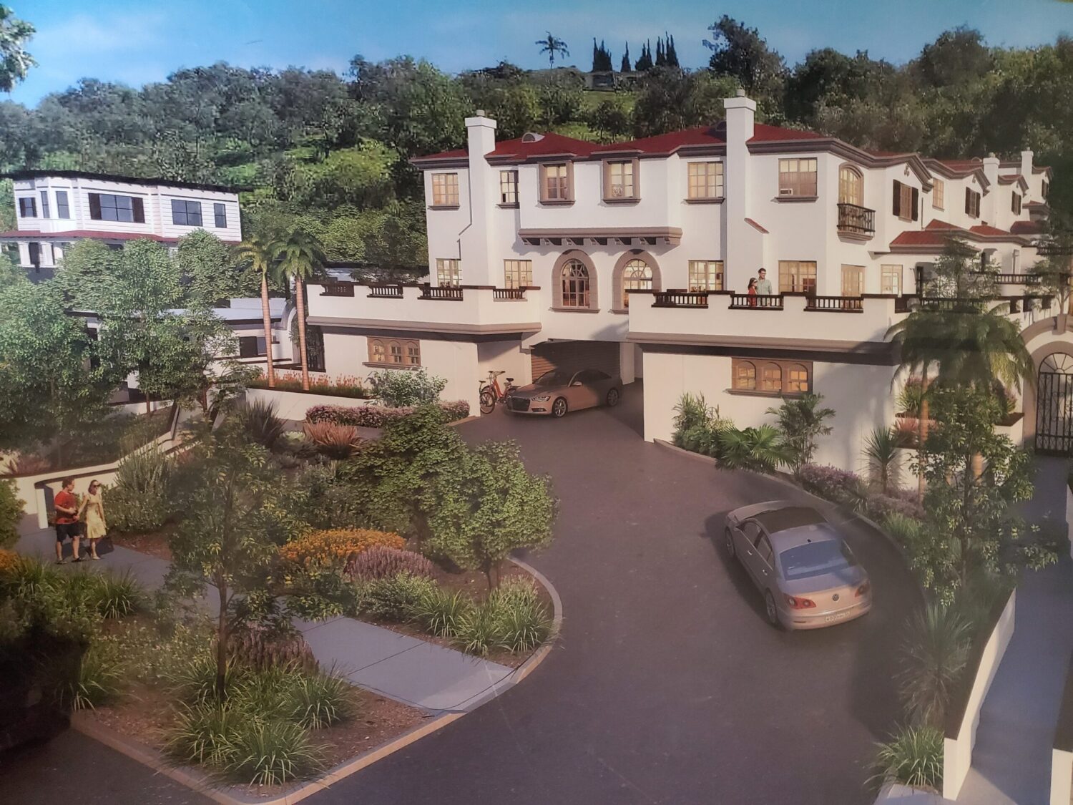Renderings Gallery

CAD Renderings, Elevations, and Floor Plans
When it comes to luxury home design, one of the most important steps is drawing up the necessary plans to bring your vision to life.
Photo-realistic renderings help clients and city officials get an accurate representation of the finished product before its complete. With remarkable attention to detail, these digital masterpieces provide an accurate representation of your future luxury home design.
From the architectural elements to the finest finishes, our renderings showcase the aesthetics, textures, and lighting to help you envision the beauty and ambiance of your completed project before we’ve started construction.Hand-drawn floor plans serve as the guiding framework for your project. These carefully crafted plans are the blueprint that captures the layout, dimensions, and spatial relationships within your home. Our in-house architects, designers, and builders rely on these detailed floor plans to ensure seamless coordination during construction.
By visualizing the distribution of rooms, flow of space, and functionality, these renderings and plans made by our design team help us seamlessly transform a concept into reality.
Reserve a consultation now, to get your plans started today!
