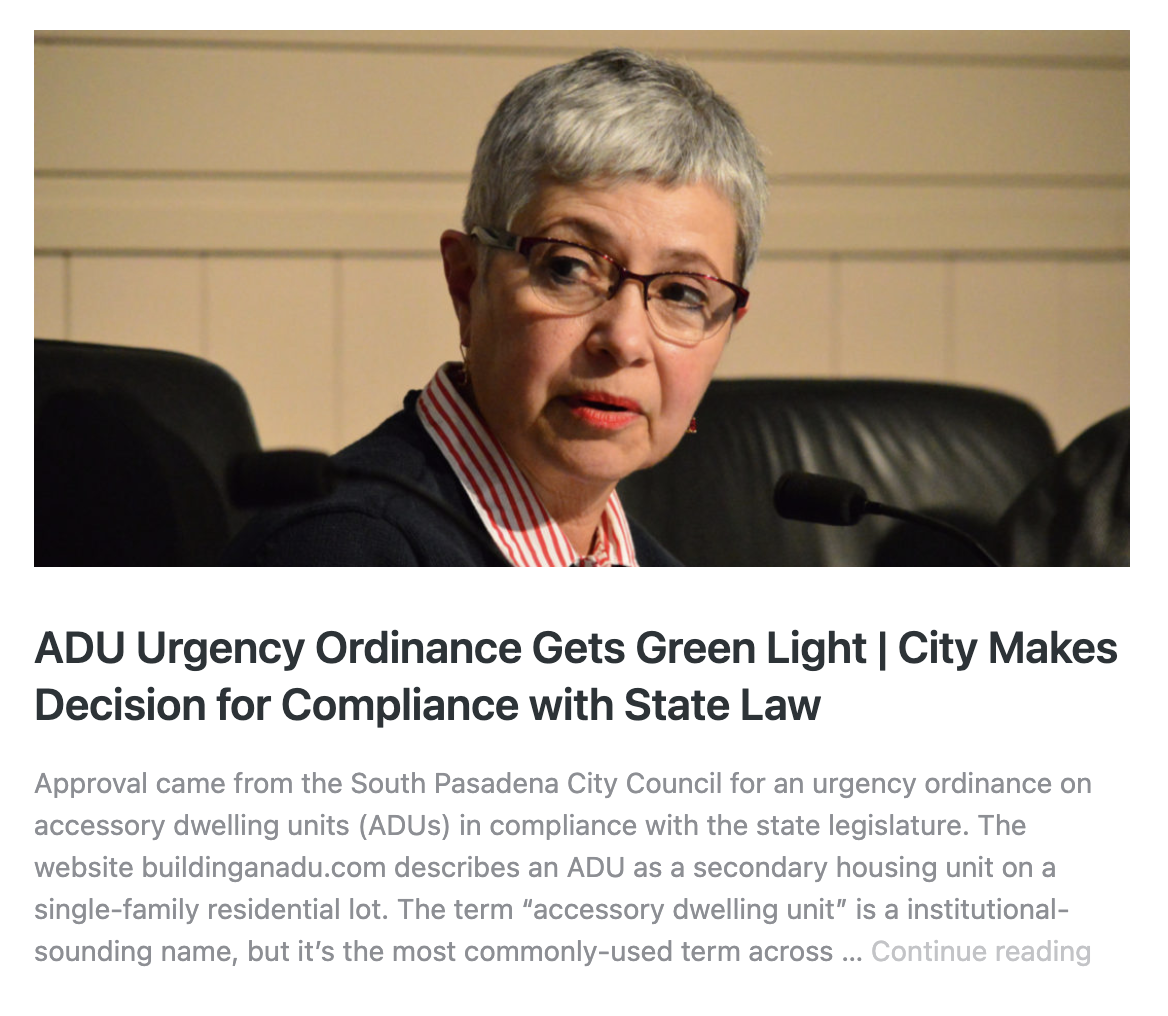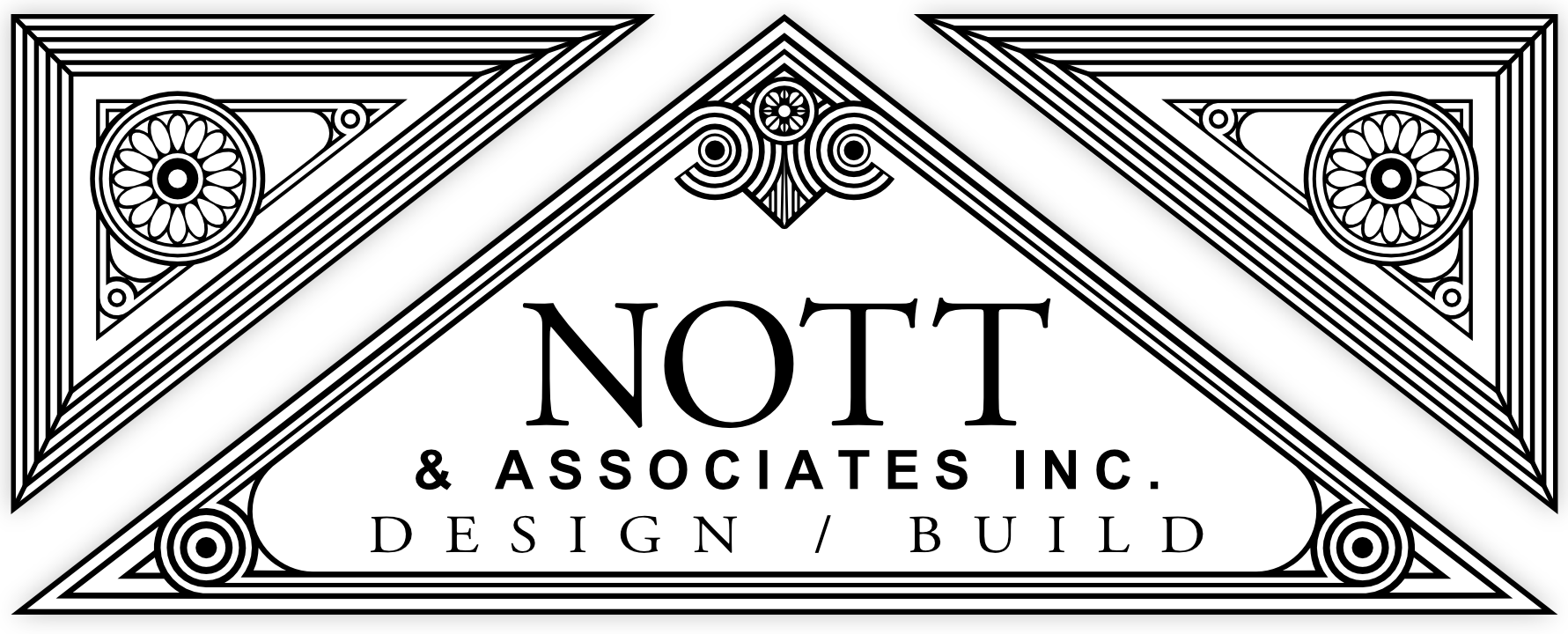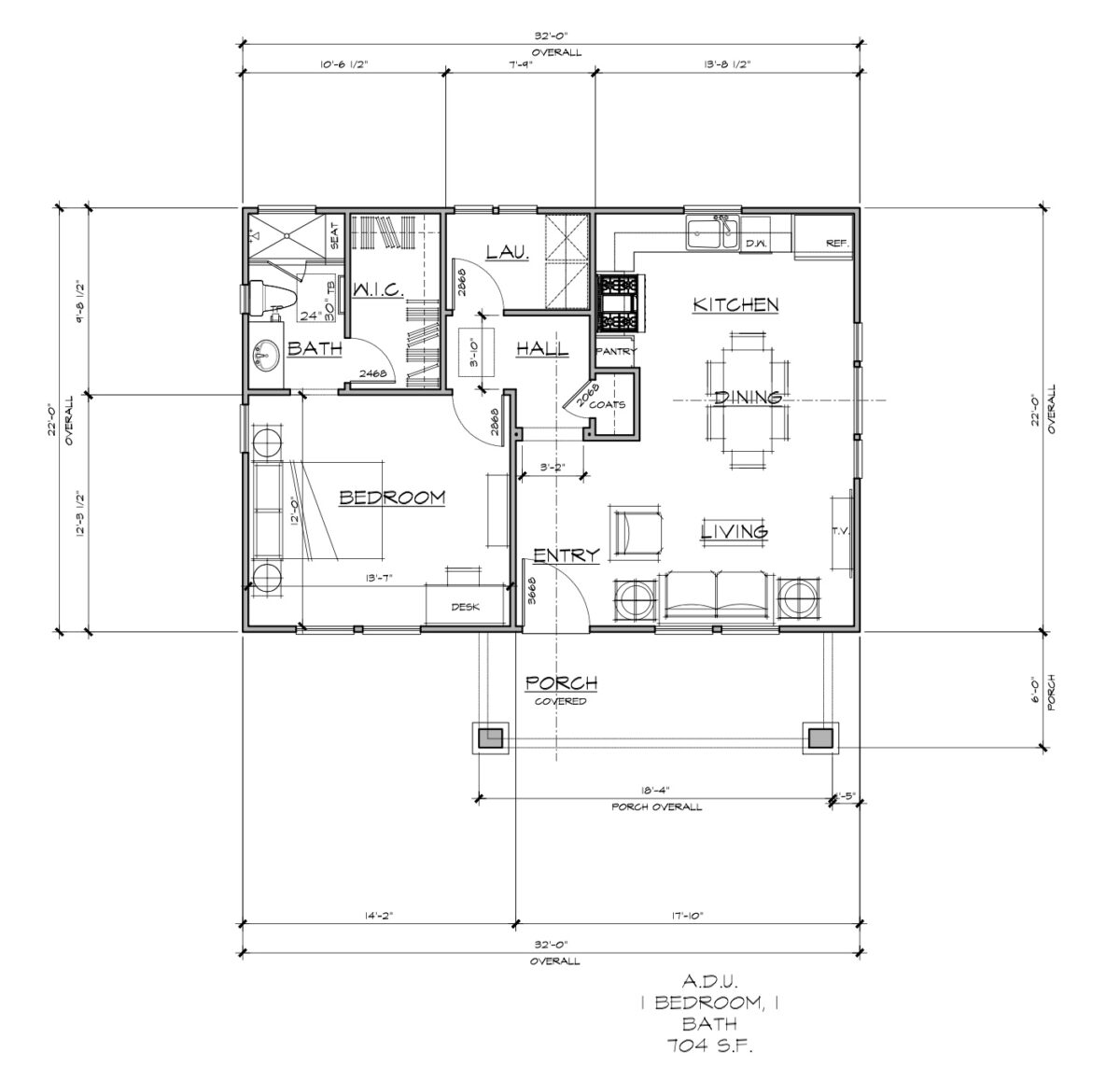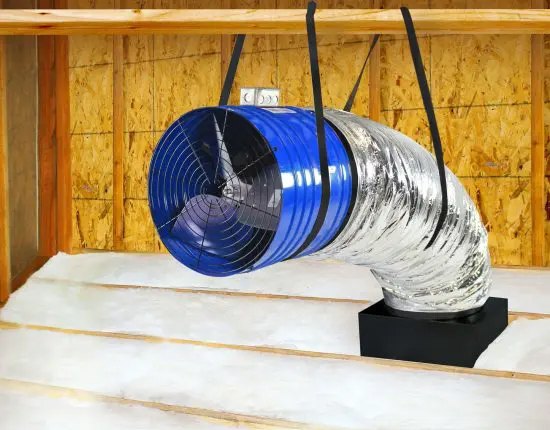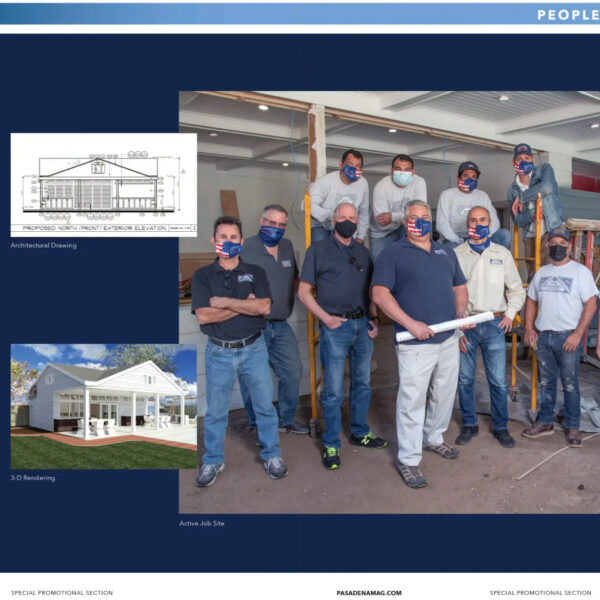Additional Dwelling Unit, or ADU is the legal term for 2nd residences on our property that were sometimes called granny flats, guest houses, apartments, a garage conversion or a back house. There are many reasons for doing this, and it is not just the obvious one of an increase in the overall living space of your home.
Families are growing and blending together. and so on, but that is not all. As our population ages having the flexibility for elderly family to live on your property ensures there is someone close by if they need assistance, without the pressure of living completely together. For those who love their hobbies, a ADU can create a home office or personal retreat.
Having a space your older teenager to call their own can be very healthy, an intermediate stage before they fully leave for college
We can help you add an ADU to your home! We research and discuss what sort of an additional dwelling we can build. There are several options with which you can proceed.
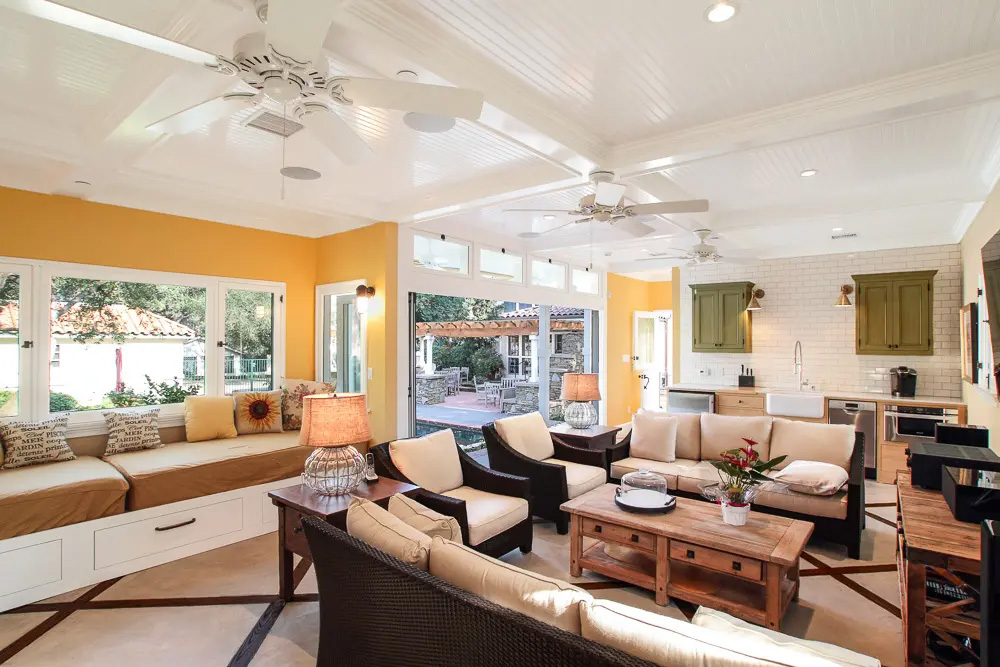
An entirely new construction built on the same lot of your existing property with no attaching walls.
Attached
The newly constructed unit will be attached to the primary structure.
Structure Conversion
A garage or master bedroom that will be converted into an independent living unit.
Junior ADU
Smaller than a typical ADU, is created by adding a kitchen and exterior door to an existing home to create a seperate suite.
BUILDING YOUR NEW ADU
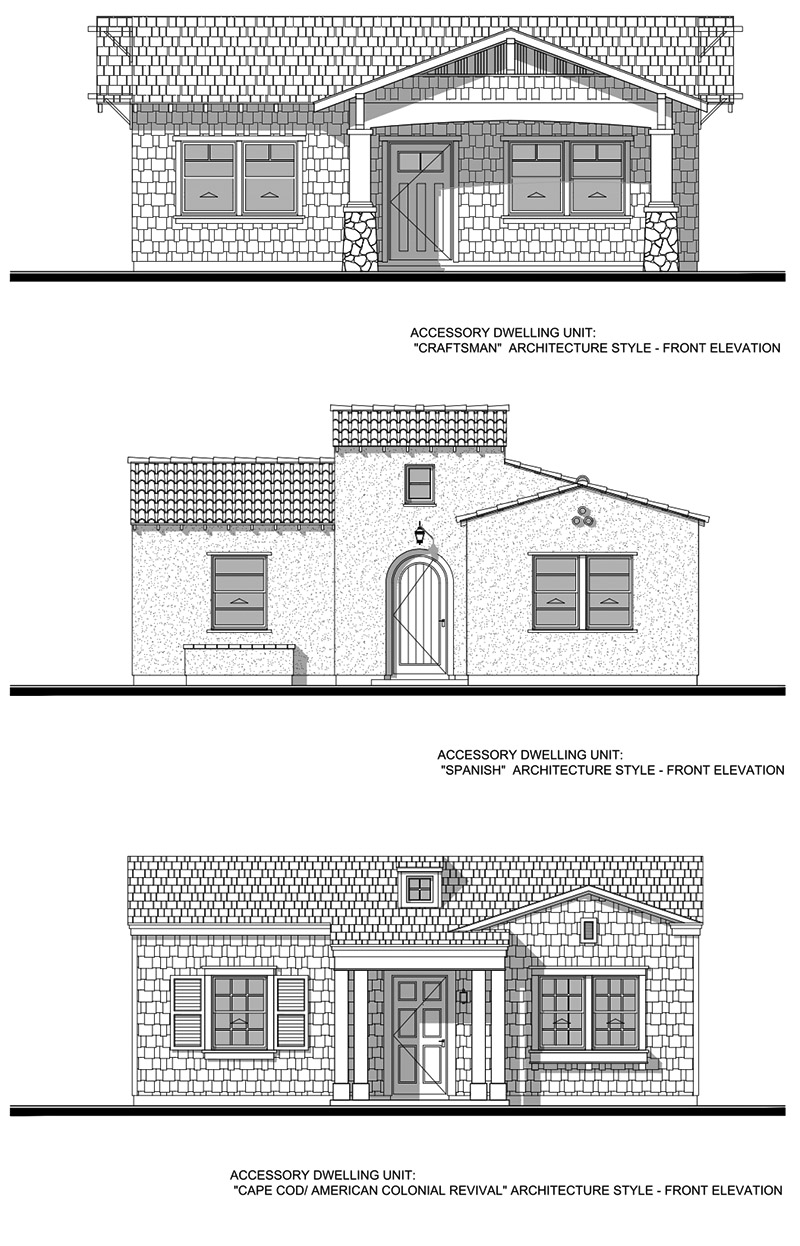
Preliminary Planning
The first step is for us to do some research with the city to determine the limitations to what you can build. From there you can customize and change your design as fit your specific needs. We will meet with you and be able to give you a full scope of the project including projected cost and completion date.
Design Development
From here our designers will flesh out the design to meet your needs. Concept sketches, including necessary engineering and code requirementswill be included in the plans as part of a complete submission to the city. During this phase you would also be planning out finishing details such as flooring, fixtures, appliances and hardware.
Construction
During the construction phase we would meet with you each week and give you progress reports.
[rl_gallery id=”2967″]
New Rules and Regulations for ADU’s in South Pasadena
Since January 1, 2020 The city government of South Pasadena has updated its local zoning codes to comply with the State ADU mandate. This has removed previous restriction on ADUs and makes it a much more streamlined process.
Below are some of the highlights of the new regulations
Number of ADUs allowed:
One accessory dwelling unit (ADU) is allowed per lot, if the lot is zoned for single family residential use and a primary dwelling exists on the property or is approved to be constructed in connection with the ADU.
Types of ADUs allowed:
Location on site. An accessory dwelling unit is typically detached from the primary dwelling on the same lot.
Lot size:
There is no lot minimum to build an ADU.
ADU size:
The size of the ADU is limited by the lot size and set backs. If the lot is less than 12,000 sq feet the ADU is limited to 800 sq ft. If the lot is more than 12,000 sq ft. then the ads can be up to 1,200 sq ft. Two story ADUs are not allowed.
Setbacks:
Rear and side yard setbacks have been reduced to 4ft. Setbacks from existing house is 6ft. Setback from garage is 10ft for fire safety.
Parking:
Parking is no longer required. Existing garages can now be converted to living spaces without the need for additional parking.
Fire Safety:
Accessory dwelling units shall not be required to provide fire sprinklers unless they are also required for the primary dwelling. ~ State Standards
Shape, materials and style:
Exterior design. The architectural design and materials of the second dwelling unit exterior shall be consistent with the primary dwelling, and approved by the Director.
Height:
Height and setback requirements. An accessory dwelling unit shall comply with the setback requirements of the applicable zoning district (see Article 2, Zoning Districts, Allowable Land Uses, and Zone-Specific Standards), and shall not exceed 16 feet and one story in height.
Design review:
Regardless of the age of the primary residence, ADUs in South Pasadena no longer have to pass Cultural Heritage Commission Review. This can save the home owner much time and money.
Zoning shall have 60 days to review, if there are no revisions within this time frame ADU shall been deemed approved.
Appeals. The decision of the Director is final and is not appealable. (Ord. No. 2108 § 1; Ord. No. 2183 § 16, 2009; Ord. No. 2246 § 4, 2013; Ord. No. 2309 § 3, 2016.)
Number of Bedrooms:
Interior facility requirements. An accessory dwelling unit shall provide living quarters independent from the primary dwelling, including living, sleeping, cooking and restroom facilities. A second dwelling unit shall be limited to one bedroom.
Entry:
Entrance location and visibility. An accessory dwelling unit shall have an outdoor entrance separate from the primary dwelling, and not visible from the street, in order to maintain the single-family residential character of the street,
Utility connections:
Utilities. An accessory dwelling unit shall not have utility services (i.e., an electrical and/or gas meter) separate from the primary dwelling.
For further reading on ADU legislation
