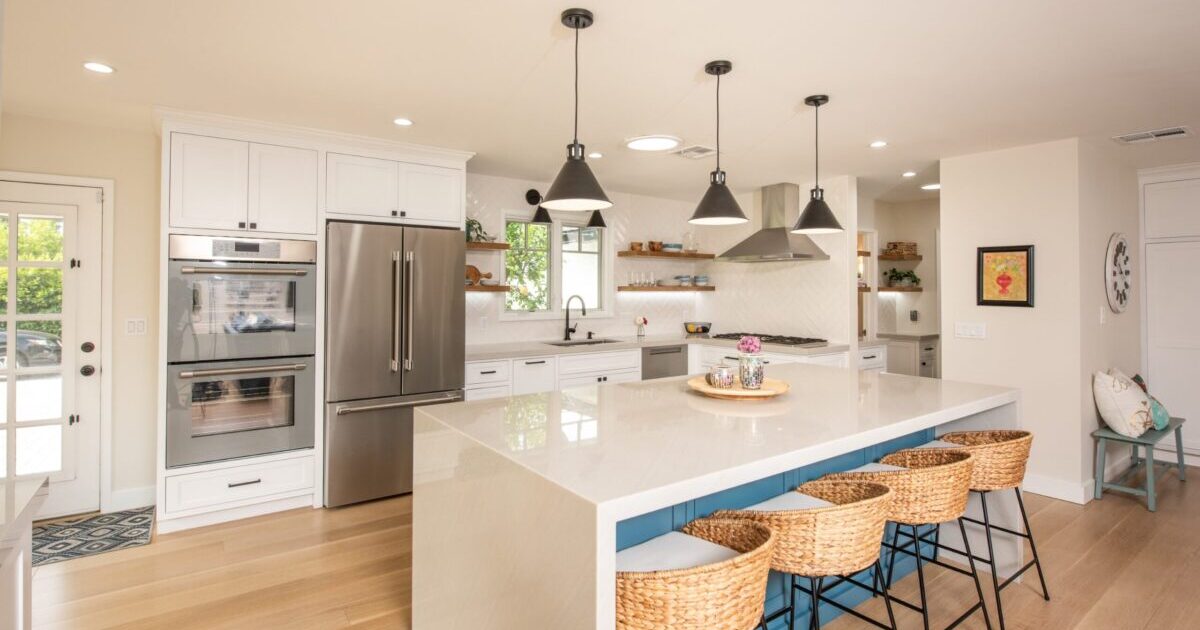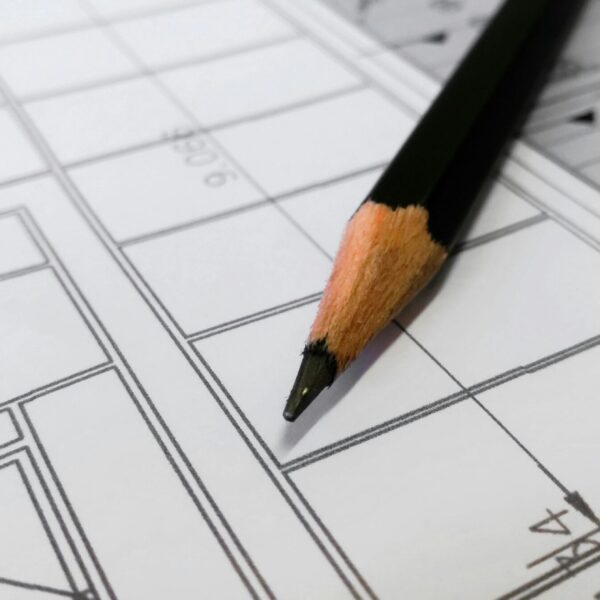The City of San Marino
San Marino is often considered one of the most desirable communities in Southern California — known for its tree-lined streets, top-ranked schools, beautiful parks, historic estates and architectural charm.
Our firm has been working with residents of San Marino for over 30 years, helping countless homeowners bring their dream living spaces to life in a way that respects the surrounding city and it’s heritage. Below are some notes on the design and construction process specific to the city of San Marino, coming from our own experience working with the Planning and Building Department and Design Review Commitee for decades.
Residential Architecture in San Marino
Approvals
Undertaking a construction project in San Marino means working closely with the city’s Planning and Building Department, as well as the Design Review Committee (DRC) and, in some cases, the Planning Commission.
-
Length of Process: Depending on the complexity, design approvals with structural engineering can take 4-10 months.
-
Cost to Get Plans Approved: Fees vary by project size, but homeowners can expect plan check and permit fees to run about 10% to 15% of the cost of construction.
-
Likelihood of Approval: The DRC is known for its focus on preserving San Marino’s architectural character. Working with a local architect familiar with the process can significantly increase approval success, since design changes are often requested before plans are finalized.
What’s Possible
New Construction: Entirely new homes are seldom allowed. The city carefully evaluates neighborhood fit and compliance with zoning rules.
Home Additions: Expanding square footage is common, especially for growing families. Additions must respect setbacks, lot coverage, ratios and neighborhood compatibility.
Remodels: Interior layout changes — such as opening up living spaces or reconfiguring kitchens and baths — typically face fewer restrictions but still require permits.
Accessory Dwelling Units (ADUs): San Marino allows ADUs under California law. Common sizes are 400–1,200 sq. ft., depending on lot size, with strict rules about placement, parking, and design consistency.
Architectural Styles and Specialties
Our firm carries a deep appreciation of the architectural styles that are a staple of San Marino and surrounding cities. With over 40 years of experience in the area, we can bring any project to life in a way that is true to the spirit of the home.
San Marino’s neighborhoods showcase a wide range of architectural styles. Some of the most prevalent include:
- Craftsman – known for natural materials, exposed beams, and custom millwork.
- Victorian – ornate details, steep gables, and decorative trim.
- Mid-Century Modern – open floor plans, large glass walls, and indoor–outdoor connections.
- Tudor Revival – steep roofs, half-timber details, and brick or stucco exteriors.
- Spanish / Hacienda – red tile roofs, stucco walls, and arched entryways.
Because San Marino values historic preservation, projects that respect and complement these styles tend to gain faster approval.
Working with a Local Architect
When it comes to residential architecture in San Marino, choosing a local design and build firm makes a real difference. Every city in California has its own zoning rules, but San Marino is particularly strict when it comes to historic preservation, neighborhood character, and design review standards. That’s why working with a firm that already knows these regulations — and has established relationships with the city’s Planning and Building Department — is one of the best ways to ensure your project is approved smoothly.
At Nott & Associates, based just next door in South Pasadena, we’ve helped countless San Marino homeowners successfully navigate the approval and construction process. Our team understands:
-
Local Regulations: We know the ins and outs of San Marino’s Municipal Code, including limits on construction hours, permit requirements, and DRC expectations. This lets us anticipate concerns before they delay your project.
-
Historic & Architectural Context: From Craftsman and Tudor Revival estates to Spanish Hacienda homes, we’ve worked extensively with the styles that define San Marino. Our designs respect neighborhood character while still delivering modern comfort and functionality.
-
Permitting & Approvals: Because we’re familiar with the Planning Commission, Design Review Committee, and building staff, we can prepare complete, accurate submittals — increasing the likelihood of a first-round approval and avoiding costly revisions.
-
Full-Service Support: As a design–build firm, we handle everything: initial design concepts, construction documents, permit applications, and on-site project management. That means fewer moving parts for you to manage and a more seamless experience from start to finish.
When choosing an architect or contractor, look for firms with local experience, client testimonials, and a proven record of working in San Marino.
If you’re considering new construction, an addition, remodel, or ADU in San Marino, Nott & Associates is here to guide you through every step — from concept to completion — with the confidence that comes from knowing the city, its history, and its process.

