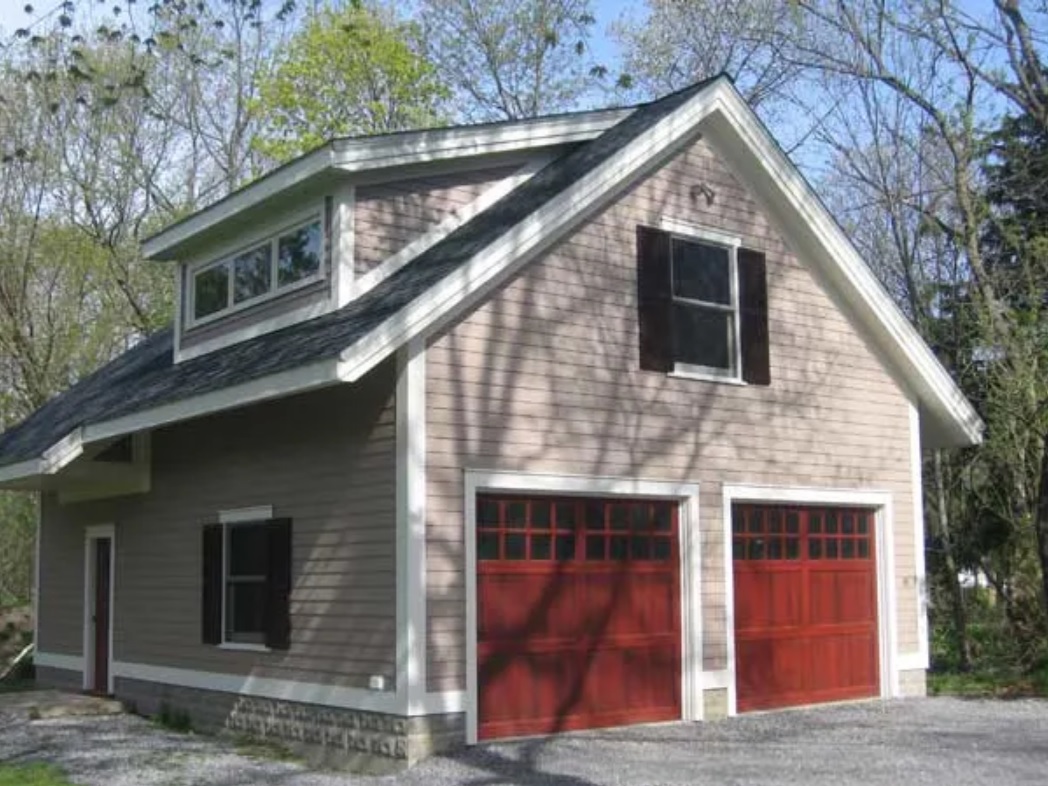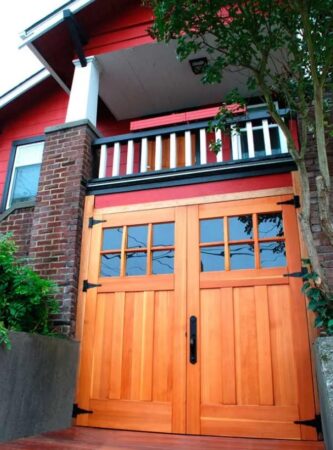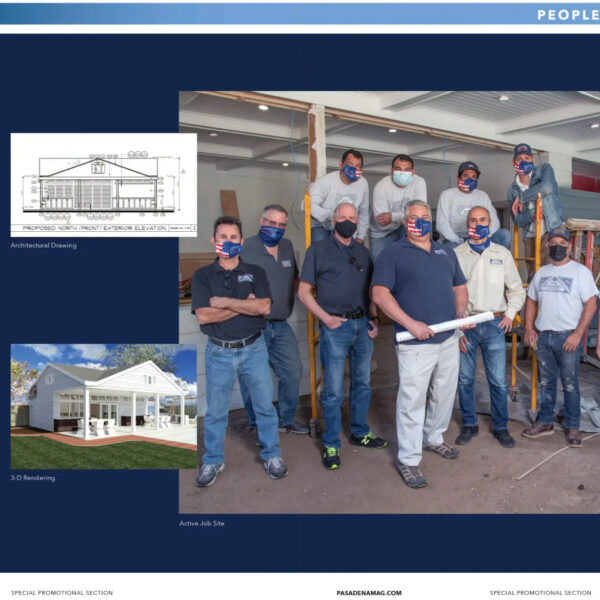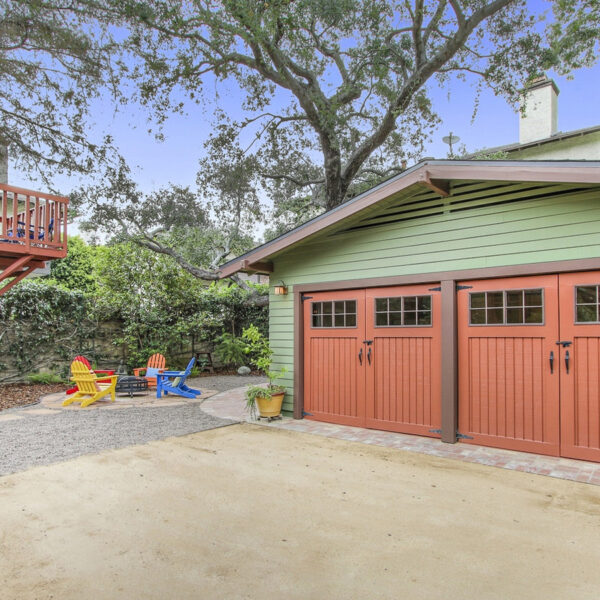Original Article by Mary Ellen Polson Updated: Mar 15, 2021 Original: Jul 9, 2012
Posted inIn the Press
Arts and Crafts Homes Magazine | New Garages That Blend In

The story-and-a-half design of this newly built garage in Upstate New York offers loft space on the second floor. Courtesy Aurora Architectural Design


